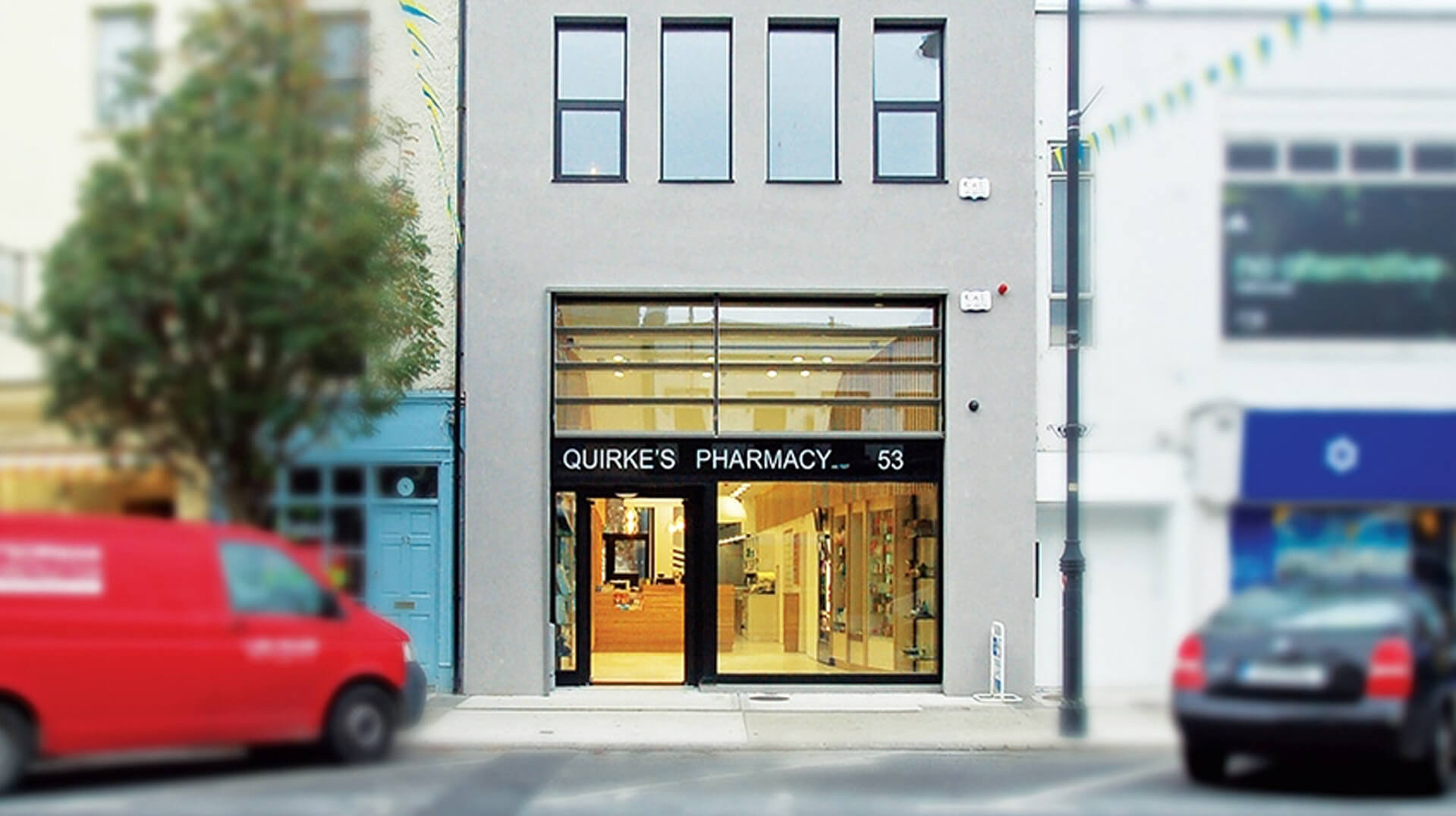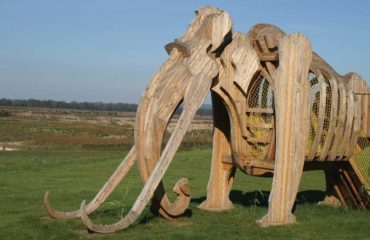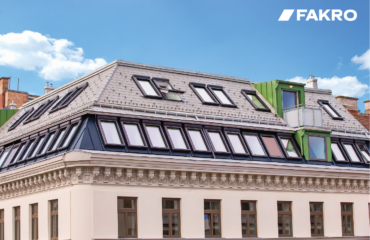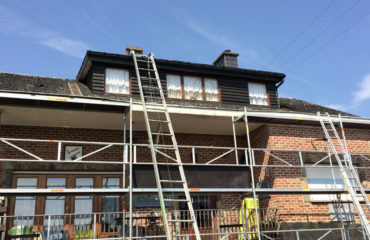Ireland’s First Passive House Pharmacy
Late last Summer, work finished on architect Paul McNally’s latest super low energy project: a three story building in Tipperary that has just become Ireland’s first certified passive house pharmacy.
Since 1927, the Quirke family has been running a pharmacy on the main street in Clonmel, Co Tipperary. The original building on their O’Connell Street site was over 200 years old, but in poor shape. “It was in a bad, bad state of repair,” says current proprietor Ronan Quirke. “It was always my intention to do something with it.”
Quirke approached architect Paul McNally of the Passivhaus Architecture Company. They looked at the possibility of retrofitting, but there were so many structural issues that retaining the old building would have required serious interventions, and would have been expensive.
Quirke decided to knock the old building, which wasn’t a protected structure, and rebuild from scratch. But he was insistent that whatever building replaced it last a lifetime — he didn’t ever want to have to renovate again. “I only wanted to do this once. I certainly didn’t in 20 years want to be faced with a further patch job,” he says. “I wanted to future proof it,”
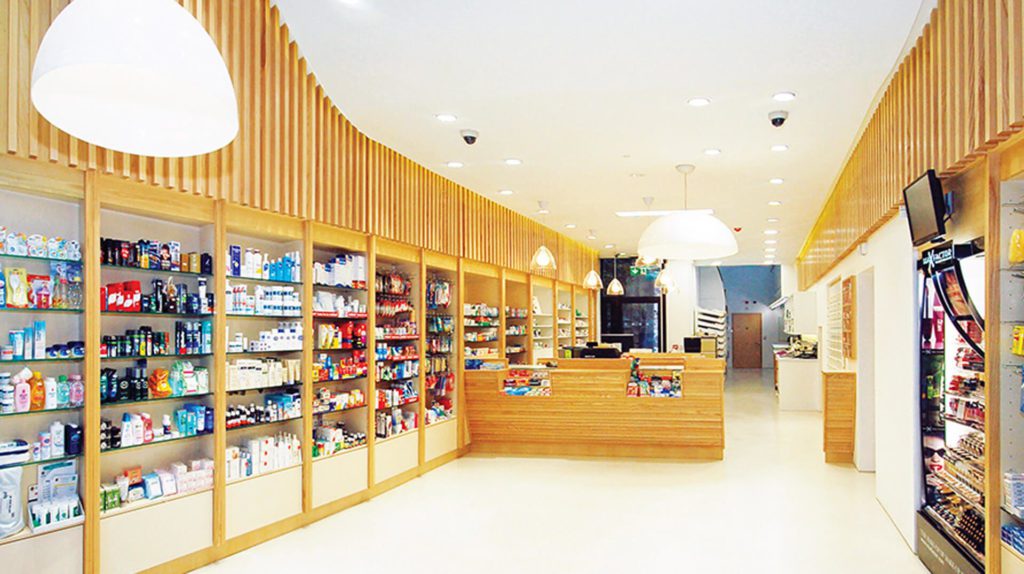
Local contractor O’Gorman Construction, who had built Quirke’s home extension at Anne Street, was appointed here. Being in a terrace, knocking and rebuilding posed obvious structural challenges. One of the challenges of this build was a lack of access to natural light and getting that light into the building whilst maintaining the Passive House standards.
The pharmacy faces south onto O’Connell Street, but the buildings on the far side of the road overshadow the ground floor facade, blocking solar gain. “The solution was to raise the shop floor ceiling height to a storey and a half and install full height glazing, so that even on the winter solstice, solar gain penetrates the store,” McNally says. Being in a terrace there was little scope for glazing on the east and west gable walls, so highly efficient Fakro roof windows were installed in the single storey projection to the back to bring in more natural light. The result is a building that is warm, comfortable, spacious, energy efficient, properly ventilated — everything you would expect from a passive house.
As Quirke says: “It would have been futile to do this exercise and not get those things.”
